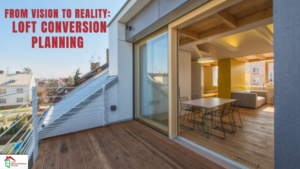Loft conversions represent a fantastic opportunity to maximise space and add value to your home. Whether you’re looking to create an additional bedroom, a home office, or a playroom, careful planning is essential to ensure a successful project. In this guide, we’ll walk you through everything you need about loft conversion planning, from initial considerations to navigating regulations and ensuring a smooth construction process. Let’s dive in!
Understanding Loft Conversions
What is a Loft Conversion?
A loft conversion involves transforming an underutilised attic into a functional living area. It’s a popular choice for homeowners seeking to expand their living space without the cost and hassle of moving house. Depending on the layout of your home and the available space in your attic, a loft conversion can add significant value and versatility to your property.
Benefits of Loft Conversions
- •Added Living Space: Convert your attic into an extra bedroom, office, gym, or entertainment room.
- •Increase Property Value: Loft conversions can significantly increase the market value of your home.
- •Cost-Effective: Compared to extensions, loft conversions generally cost less and require less time for planning and construction.
Planning Your Loft Conversion
Initial Considerations
Before diving into the planning process, consider the following factors:
- •Purpose: What will the loft space be used for? Bedroom, office, studio?
- •Budget: Set a realistic budget for your project, considering construction costs, permits, and furnishings.
- •Structural Feasibility: Have a professional assess whether your attic space is suitable for conversion based on height, roof structure, and load-bearing capacity.
Design and Layout
Work with an architect or a loft conversion specialist to create a design that meets your needs and complements your home’s architecture. Consider aspects such as:
- •Room Layout: Optimise space utilisation and functionality.
- •Lighting and Ventilation: Plan for natural light and adequate ventilation.
- •Staircase Design: Ensure safe and convenient access to the loft space.
Obtaining Planning Permission
In many cases, loft conversions can be carried out under permitted development rights, which allow certain types of development without the need for planning permission. However, there are exceptions, particularly in conservation areas or for listed buildings. You must check with your local planning authority to determine whether planning permission is required for your loft conversion.
Building Regulations
Even if planning permission is not required, loft conversions must comply with building regulations. These regulations ensure structural stability, fire safety, insulation, and energy efficiency. Key considerations include:
- •Structural Stability: Ensuring the existing structure can support the additional load.
- •Fire Safety: Installation of fire-resistant doors, escape windows, and smoke alarms.
- •Insulation: Meeting thermal insulation standards to improve energy efficiency.
Choosing a Contractor
Selecting the right contractor is crucial to the success of your loft conversion project. Consider factors such as:
- •Experience and Credentials: Choose a contractor with experience in loft conversions and a portfolio of completed projects.
- •References and Reviews: Check client references and read online reviews to gauge their reputation.
- •Contract and Insurance: Ensure the contractor provides a detailed contract outlining costs, timelines, and responsibilities. Verify they have adequate insurance coverage.
The Construction Process
Preparing the Attic
Before construction begins, the attic space must be cleared and prepared. This includes removing any existing insulation, reinforcing the floor structure if necessary, and addressing any plumbing or electrical considerations.
Structural Work
The first phase of construction involves structural work, such as installing steel beams (if required) to support the new floor and roof modifications. Dormer or Mansard conversions will involve creating new roof structures or extending existing ones.
Plumbing and Electrical Installations
Next, plumbing and electrical systems are installed to accommodate the new layout. This includes wiring for lighting, power outlets, heating, and plumbing for bathrooms or kitchens, if applicable.
Insulation and Soundproofing
Proper insulation is essential for maintaining comfort and energy efficiency in the converted space. Insulation is installed in walls, floors, and ceilings, while soundproofing measures can be added to reduce noise transmission between rooms.
Finishing Touches
Once the structural, plumbing, and electrical work is complete, the finishing touches are applied. This includes:
- •Interior Finishes: Installation of walls, ceilings, and flooring materials.
- •Windows and Doors: Fitting of windows, skylights, and doors.
- •Decor and Furnishings: Painting, decorating, and furnishing the space according to your design preferences.
Final Inspections and Certifications
Before the occupation, the completed loft conversion must undergo final inspections to ensure compliance with building regulations. This may include inspections for structural integrity, fire safety, and energy efficiency. Once approved, you will receive certification confirming that the loft conversion meets all legal requirements.
Maintaining Your Loft Conversion
Regular Maintenance
To preserve the longevity and functionality of your loft conversion, regular maintenance is essential. Tasks may include:
- •Inspecting Roof and Windows: Check for leaks, damage, or wear and tear.
- •Cleaning Gutters: Ensure rainwater drainage is clear to prevent water ingress.
- •HVAC Systems: Schedule annual servicing for heating, ventilation, and air conditioning systems.
- •Inspection of Insulation: Monitor insulation for signs of deterioration or damage.
Upkeep of Interior Features
Maintain the interior features of your loft conversion, such as walls, floors, and fittings. Promptly address any issues such as cracks, leaks, or malfunctioning fixtures to prevent further damage.
A well-planned loft conversion can transform your home, providing valuable additional space and enhancing its market value. By understanding the planning process, navigating regulations, and selecting the right professionals, you can ensure a successful and rewarding project. Whether you’re expanding your living space for a growing family or creating a tranquil home office, a loft conversion offers endless possibilities for customisation and functionality. Start planning today and turn your loft conversion dreams into reality!


