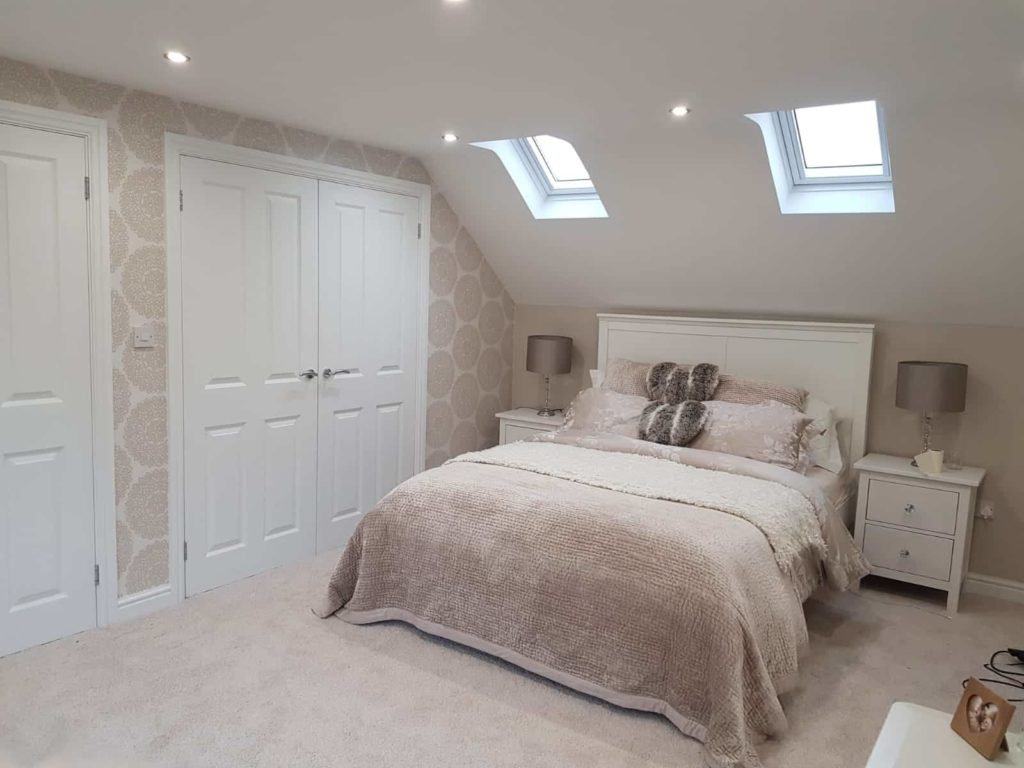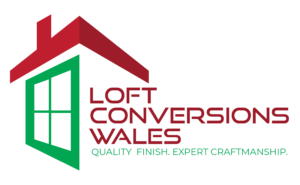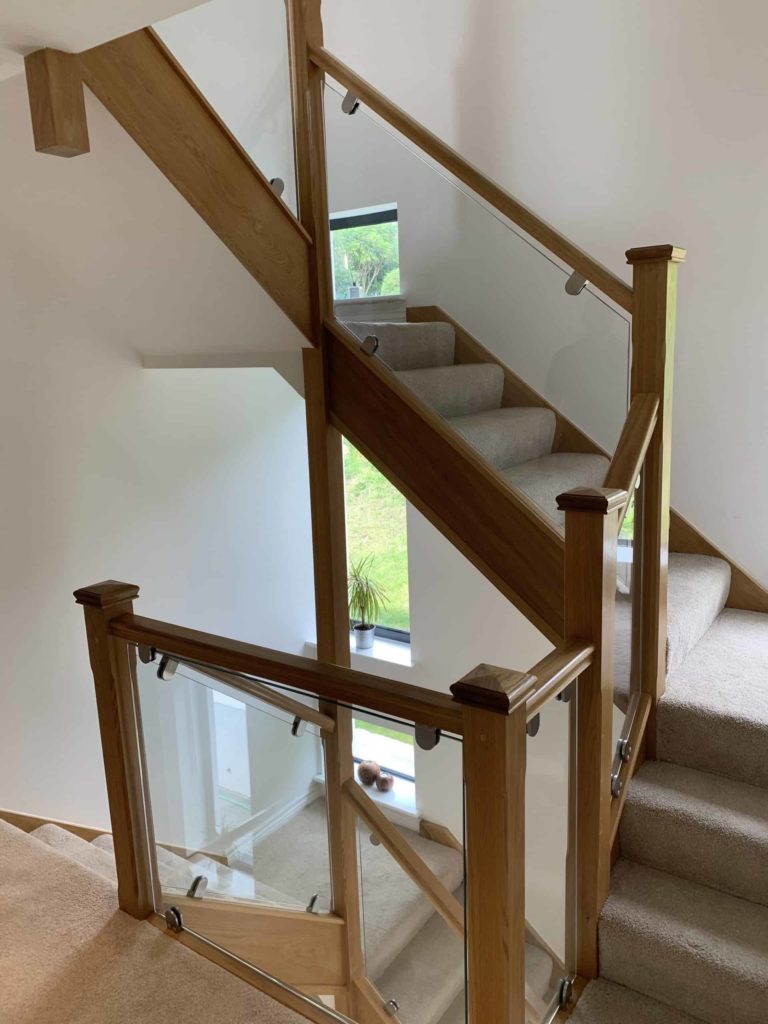Loft Conversions Wales process
Our 7 Step
Planning Process
Loft conversions can be a pricey and complicated project, but we are here to help you through. We simplify the process for you and make every detail of your loft perfectly polished, so you’ll receive the excellent service you deserve.
We have formulated a simple 7 steps guide that perfectly illustrate how easy it can be to convert your space with Loft Conversions Wales.


