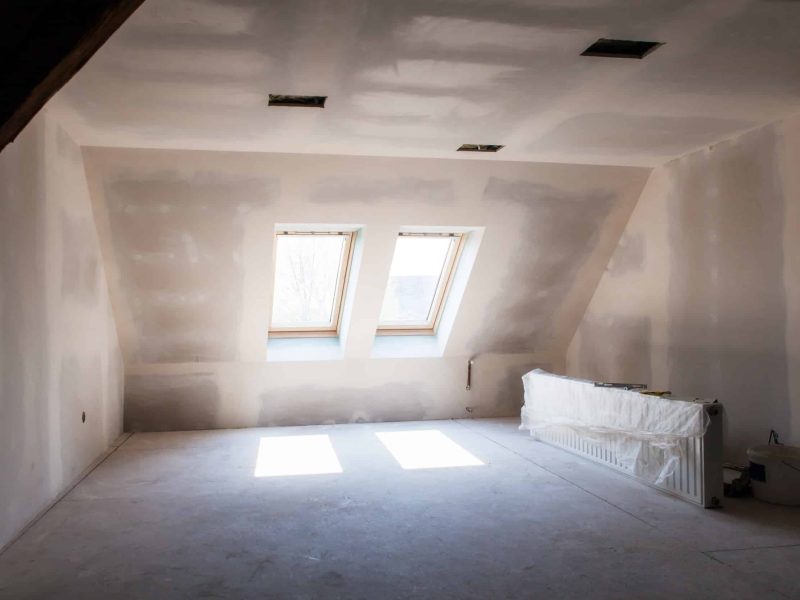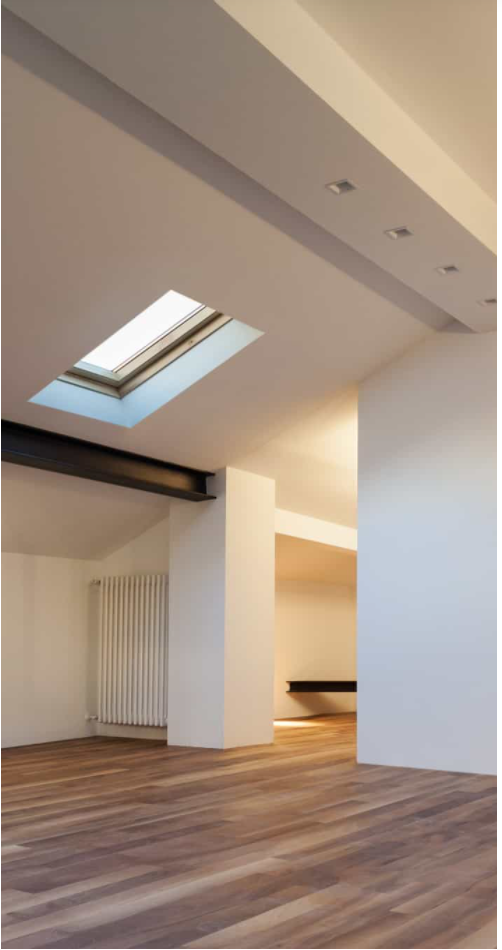
Loft Conversions Wales
Velux Loft Conversions
A Velux loft conversion is an attic conversion that uses Velux windows which are commonly installed at the pitch of the roof. It provides access for the natural light to enter the room and helps you make use of your space. This type of loft conversion fits the attic with enough headroom as you won’t need to raise the roof any higher. Thus, you can save money and time for the installation.
A Velux Loft conversion is the simplest and cheapest type of loft conversion. It requires less construction work; thus, it is not as disruptive as other forms of a loft conversion like dormer, mansard and hip-to-gable.

