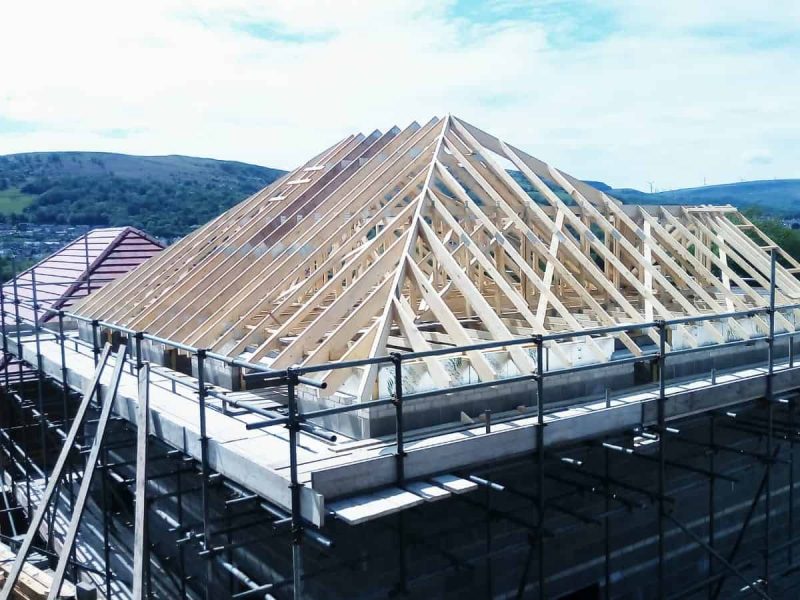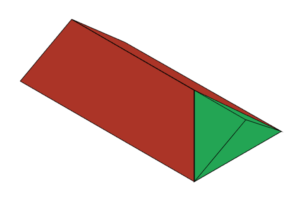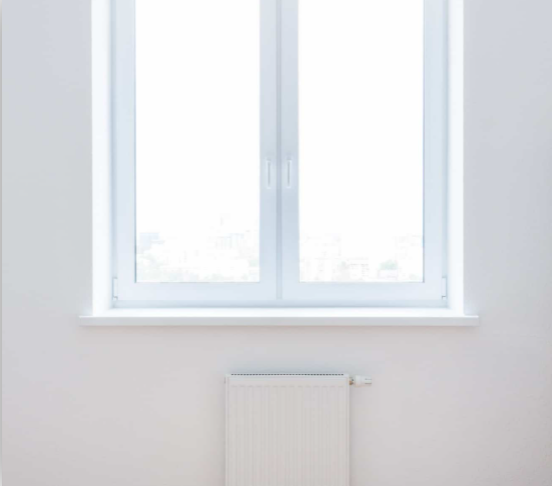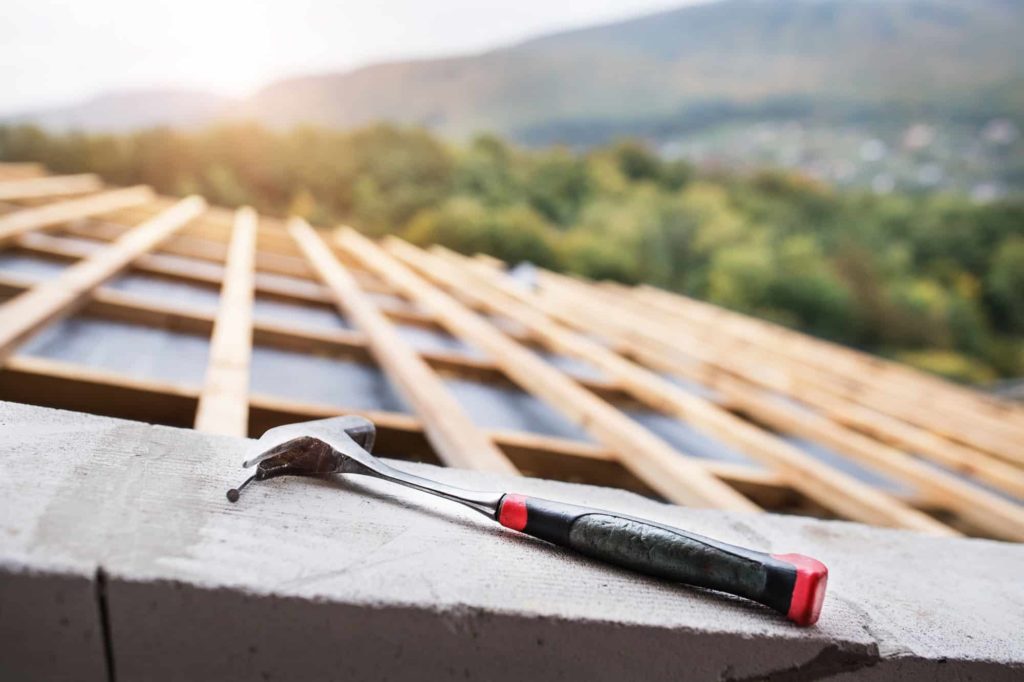
Loft Conversions Wales
Hip to Gable Loft Conversion

A lot properties in the UK have a hip or slopping roof. It usually means that the existing loft space is limited. Thus, the roof of the home needs an extension to make the loft conversion possible. The most effective solution is to alter your roof and that’s where hip to gable loft conversions come in.





