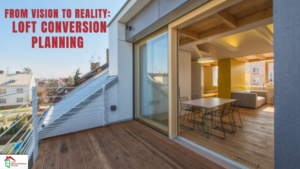Loft conversions offer a transformative opportunity to expand living space and enhance property value. However, the success of a loft conversion project hinges significantly on meticulous planning and strategic execution. In this guide, we explore the crucial role of expert planning in loft conversions, highlighting the benefits of professional guidance, adherence to regulations, and the seamless integration of design and functionality.
The Importance of Professional Expertise
Comprehensive Assessment Expert planners conduct a thorough assessment of your attic space and home structure to determine the feasibility of a loft conversion. They consider factors such as roof type, headroom, and structural integrity to ensure that the planned conversion meets regulatory requirements and aligns with your vision.
Customised Design Solutions Collaborating with professionals allows for customised design solutions tailored to your specific needs and preferences. Architects and designers optimise space utilisation, incorporate architectural features, and enhance natural light to create a functional and aesthetically pleasing living environment.
Technical Knowledge and Experience Experienced planners possess in-depth technical knowledge and industry expertise essential for navigating complex aspects of loft conversions. They understand building regulations, structural requirements, and material specifications, ensuring compliance and efficient project management from inception to completion.
Navigating Regulatory Requirements
Planning Permission Expert planners guide you through the regulatory landscape, securing necessary planning permissions and approvals for your loft conversion. They navigate local planning guidelines, conservation area restrictions, and listed building considerations to streamline the approval process and avoid delays.
Building Regulations Compliance Loft conversions must adhere to stringent building regulations to ensure structural stability, fire safety, and energy efficiency. Professional planners ensure that all aspects of the conversion meet regulatory standards, from insulation and ventilation to electrical installations and escape routes.
Health and Safety Standards Safety is paramount in loft conversion projects, particularly during the construction and occupancy phases. Expert planners implement robust health and safety measures, conduct risk assessments, and adhere to industry best practices to protect workers and occupants throughout the project lifecycle.
Integrating Design and Functionality
Optimal Space Utilisation Expert planners maximise the use of available space in your attic, designing layouts that prioritise functionality and flow. They incorporate storage solutions, ergonomic furniture arrangements, and versatile room configurations to enhance usability and comfort in the converted space.
Enhancing Natural Light and Ventilation Natural light and ventilation are integral to the ambience and energy efficiency of a loft conversion. Planners strategically position windows, skylights, and roof lights to optimise daylighting and airflow, creating a bright, airy, and inviting living environment.
Seamless Integration with Existing Structure A well-planned loft conversion seamlessly integrates with the existing structure of your home, preserving architectural integrity and enhancing overall property aesthetics. Expert planners ensure continuity in design elements, materials, and finishes to achieve a cohesive and harmonious living space.
Ensuring Cost-Effectiveness and Project Efficiency
Budget Management Professional planners assist in developing a realistic budget for your loft conversion project, considering construction costs, professional fees, permits, and contingencies. They provide cost-effective solutions and value engineering options to optimise project expenditures without compromising quality or design intent.
Timely Project Completion Efficient planning and project management minimise delays and ensure timely completion of your loft conversion. Expert planners establish realistic timelines, coordinate subcontractors, and monitor progress to deliver results within agreed-upon schedules, allowing you to enjoy your new living space sooner.
Investing in Expert Planning for Success
Expert planning plays a pivotal role in the success of loft conversion projects, offering numerous benefits including customised design solutions, regulatory compliance, enhanced functionality, and cost-effective project management. By partnering with professionals who possess technical expertise, industry knowledge, and a commitment to excellence, homeowners can confidently embark on the journey towards transforming their attic space into a valuable and enjoyable living area. Whether you’re expanding your home for growing needs or enhancing property value, investing in expert planning ensures a seamless and rewarding loft conversion experience.


