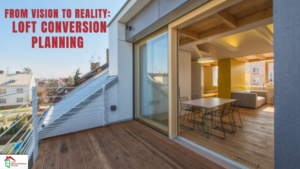Embarking on a loft conversion project is an exciting journey that transforms underutilised attic space into valuable living area. Whether you envision a spacious bedroom retreat, a cosy home office, or a stylish entertainment room, meticulous planning is crucial to turning your vision into reality. In this guide, we’ll explore the essential steps and considerations involved in loft conversion planning, helping you navigate from initial ideas to the completion of your dream space.
Envisioning Your Loft Conversion
Defining Your Goals
Begin by clarifying your objectives for the loft conversion. Consider how you intend to use the space and what features are essential for meeting your lifestyle needs. Whether it’s increasing living space for a growing family or adding value to your property, defining your goals will guide the planning process.
Assessing Feasibility
Before diving into detailed planning, assess the feasibility of a loft conversion based on your home’s structure and local regulations. Key considerations include:
- •Roof Structure:
Evaluate the type of roof and available attic space. Different roof types (e.g., pitched, hipped) may require specific conversion methods. - •Headroom and Floor Space:
Measure the height of the attic space and assess whether it meets building regulations for habitable rooms. - •Building Regulations:
Research local planning and building regulations to understand requirements for loft conversions, such as permitted development rights, planning permission, and building standards.
Designing Your Dream Loft
Collaborating with Professionals Engage with architects, loft conversion specialists, or design-build firms to develop a customised plan for your loft conversion. Professional expertise can help optimise space utilisation, enhance architectural features, and ensure compliance with building codes.
Creating Floor Plans and Layouts Work with your chosen professionals to create detailed floor plans and layouts that reflect your vision for the loft conversion. Consider aspects such as:
- •Room Functionality: Allocate space for specific functions, such as bedrooms, bathrooms, storage, or recreational areas.
- •Natural Light: Incorporate windows, skylights, or roof lights to maximise natural light and enhance the ambience of the space.
- •Storage Solutions: Plan for integrated storage solutions that optimise the use of available space while maintaining a clean and clutter-free environment.
Selecting Materials and Finishes Choose materials and finishes that align with your aesthetic preferences and functional requirements. Consider factors such as durability, ease of maintenance, and compatibility with existing home decor. From flooring options to wall finishes and cabinetry, select elements that complement the overall design concept of your loft conversion.
Planning for Construction
Budgeting and Financing Establish a realistic budget for your loft conversion project, accounting for construction costs, professional fees, permits, and contingency funds. Explore financing options, such as home improvement loans or equity loans, to fund the project if necessary.
Obtaining Permits and Approvals Navigate the regulatory landscape by securing the necessary permits and approvals for your loft conversion. Depending on your location and the scope of the project, this may include:
- •Planning Permission: Obtain approval from local planning authorities if required, particularly for significant alterations or extensions.
- •Building Regulations: Ensure compliance with building regulations governing structural integrity, fire safety, insulation, and energy efficiency standards.
Hiring Contractors and Specialists Select reputable contractors, builders, and tradespeople with experience in loft conversions. Obtain multiple quotes, review portfolios, and check references to ensure you choose professionals who are qualified and reliable.
Executing the Loft Conversion
Preparing the Attic Space Before construction begins, prepare the attic space by clearing out belongings, removing insulation (if necessary), and addressing any structural preparations recommended by your contractor.
Structural Modifications and Installations Initiate construction by implementing structural modifications required for the loft conversion. This may include:
- •Roof Extensions: Build dormers, mansards, or gables to expand usable space and improve headroom.
- •Floor Reinforcement: Strengthen attic floors to support new living areas, including insulation and soundproofing measures.
- •Plumbing and Electrical Work: Install plumbing fixtures, electrical wiring, and HVAC systems to accommodate new room configurations.
Interior Finishes and Final Touches Once structural work is complete, focus on interior finishes and final touches to personalise your loft conversion. This includes:
- •Interior Painting: Apply paint or wallpaper to walls and ceilings to enhance visual appeal and complement furnishings.
- •Flooring Installation: Lay flooring materials such as hardwood, laminate, or carpeting, ensuring durability and aesthetic continuity.
- •Fixture Installation: Install lighting fixtures, cabinetry, countertops, and other furnishings to complete the functional and aesthetic aspects of the space.
Completing Your Loft Conversion
Final Inspections and Certifications Conclude the loft conversion project by scheduling final inspections with local building authorities. Inspectors will evaluate the completed work to ensure compliance with building codes and safety standards.
Enjoying Your New Space Once all inspections are approved and certifications obtained, celebrate the completion of your loft conversion project. Move furniture and personal belongings into the new space, and begin enjoying the enhanced comfort, functionality, and value added to your home.
Maintaining Your Loft Conversion
Regular Upkeep and Maintenance Preserve the longevity and performance of your loft conversion by implementing regular upkeep and maintenance practices:
- •Cleaning and Decluttering: Keep the space tidy and organised to maintain a welcoming environment.
- •Inspecting Roof and Windows: Check for leaks, cracks, or signs of wear in roof structures and windows.
- •Servicing HVAC Systems: Schedule routine maintenance for heating, ventilation, and air conditioning systems to ensure optimal performance.
- •Monitoring Insulation: Assess insulation materials periodically to maintain energy efficiency and comfort levels.
Turning Vision into Reality
A carefully planned loft conversion can elevate your living space, adding functionality, value, and personal enjoyment to your home. By following this comprehensive guide to loft conversion planning, you’ll be equipped with the knowledge and resources needed to navigate the process effectively. From initial conceptualisation to final execution, each step contributes to transforming your loft conversion vision into a reality that enhances your lifestyle and property investment. Start planning today and embark on the journey towards creating your dream loft space!


