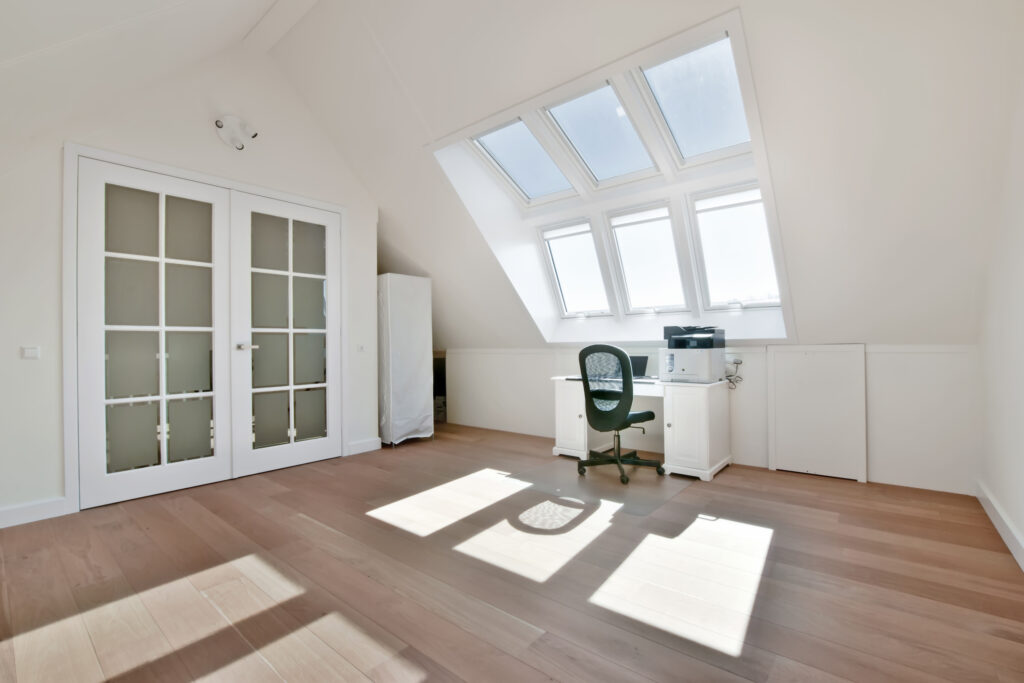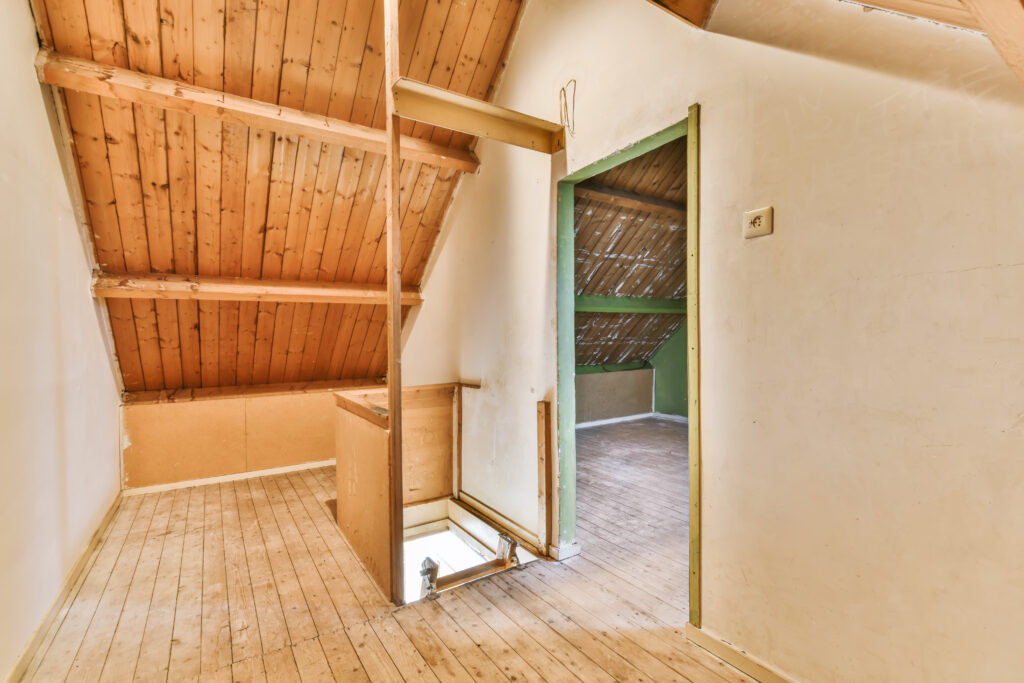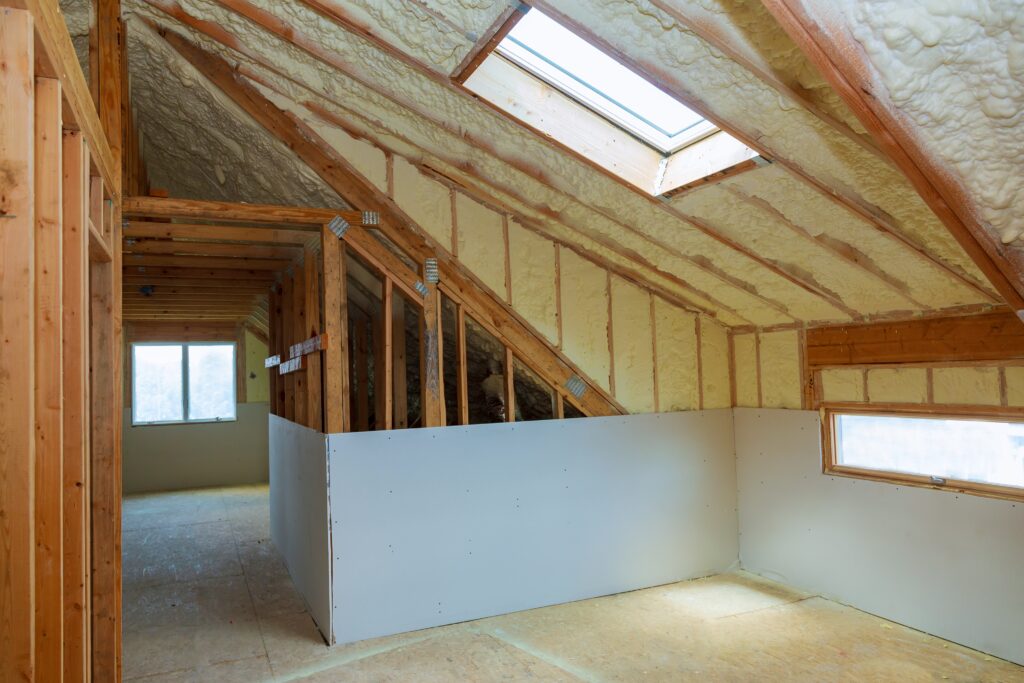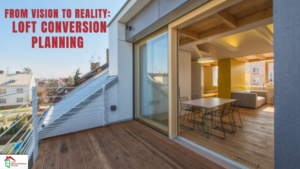Do you have an attic or a spare room? Do you have a house that is too small? Do you have a small loft? If yes, you are in the right place. Today we are going to talk about the small loft conversion. If you, like many other UK homeowners, want to invest in your home, by adding an extra room, or functioning space, you may consider a loft conversion.
A common misconception with homes, is that a loft conversion needs to be a large room, this is untrue, your loft conversion caters to the pre-existing space in your loft, and it’s more than possible to have a small loft conversion, which adds extra storage or sleeping space, without breaking the bank.
The small loft is a good way to increase the usable square footage of your house while still increasing the value of your home. It can also give you a great opportunity to get creative with a smaller space. If you are thinking about converting a small area in your home, here are some useful tips that can help you make the most of it.
What You Need for a Small Loft Conversion

When it comes to converting a small loft, you will need a few basic things: A spacious roof, a large roof door, and a ladder. You may also want to install a staircase, and you may want to add beams or beam kits. You can buy these items at a home improvement store, you can order them online, or your loft conversion specialists will tailor these in to the overall price of your conversion. If your small loft conversion is going to be used for storage, you will also want to be sure to have enough space for it.
To ensure that your small loft conversion is safe, you’ll also have to follow government guidelines on fire safety doors, fire exists & window ventilation. You won’t need to gain any planning permission, but it is important to follow the guidelines on what is deemed as ‘safe and accessible’.
Finally, you’ll want to install some insulation, loft insulation ensures retained heat in your new room, especially if you’re planning on using this as a functioning living space, or bedroom. You can do this yourself, or hire a professional.
What size loft conversion should you have?
The size of your loft conversion will depend on a couple of factors. Mainly the size of your existing loft. Whilst there are things you can do to improve space & storage, ultimately you can only build a room that meets your existing square footage.
How to Prepare a Small Loft Conversion
When it comes to the materials that you use for the conversion, you will want to choose materials that are durable and attractive. This will ensure that your loft conversion lasts for many years. When it comes to the structural integrity, you will want to make sure that the floor is strong enough to support the weight of the structure.
Preparing your loft for the conversion won’t require much, but it’s important to plan ahead.
- You should remove all existing furniture, and items from your loft, ready for installation. This includes clearing nearby hallways, and access points to ensure running products and materials back and forth will be as pain-free and quick.
- Clean and remove all dust, this is a no brainer, you’ll want to begin installing and placing your loft conversion ASAP, having a dusty environment can not only make the loft conversion look bad, but can be a terrible building and working environment.
Small Loft Floor & Ceiling Plans

If you are looking to make a small loft conversion, you will want to make sure that the roof height is high enough to support the loft and the structure. Ideally, the roof should be at least six feet high.
The floor plans can be specific to your need, whether your choose to fit the new loft room as a bedroom, an office or a storage facility, your local loft conversion company should be able to provide you with a detailed sketch based on your floor size of how the end result should look.
Qualifying for a loft conversion means you need to meet certain requirements: The requirements are based upon adding additional space to the home, and thus increasing the value. You’ll need to add;
- 40 cubic metres of extra space for terraced houses.
- 50 cubic meters for detached houses.
- 50 cubic meters for semi-detached houses.
Small Loft Conversion Pros
There are a number of key benefits to installing a new loft conversion, whether that’s big or small. But here are some of the pros of having a small loft conversion.
- Allows for Creative Use of Space – A small loft conversion can allow you to create an entirely new space in your home. If you have a small attic, you can transform it into a great room or an office space. This can be a great way to use a smaller space in your home.
- Great for Storing/Organizing Things – The ability to create a dedicated space for specific things or items in your home can be very handy. This can help you avoid having things scattered throughout your house and make it much easier to find what you are looking for.
- Creates a Cozy Space – A small loft conversion can create a cozy space with its low ceiling and walls. This can help create the perfect space for a home office, a bedroom, or even a playroom.
- Great Environment for Children – Wanting to give your children a free space for toys, games and chaos? a loft conversion is a great environment for children, give them a fantastic playroom, that takes the mess upstairs, allowing you to enjoy the home.
- Affordable Loft Conversion – Not everyone wants to spend a lot of money converting a large space into a cozy loft. A small loft conversion is a great option for homeowners who want to create a smaller space without having to spend a lot of money.
Small Loft Conversion Cons

- May Not Be Insulated/Heated Properly – Not every loft or small space is going to be insulated or heated properly. This means you may have to spend extra on insulation.
- May Need to be Inspected –The conversion of a small space or a loft is often considered a minor renovation. This means that you need to have the space inspected by a building inspector, or conversion specialist.
Conclusion
A small loft conversion can open up a whole new world of creativity to you. With the ability to create a space that is small but still has enough space to get creative, you can really create something amazing in a small space.
With the right design, materials, and space, a small loft conversion can be amazing.


