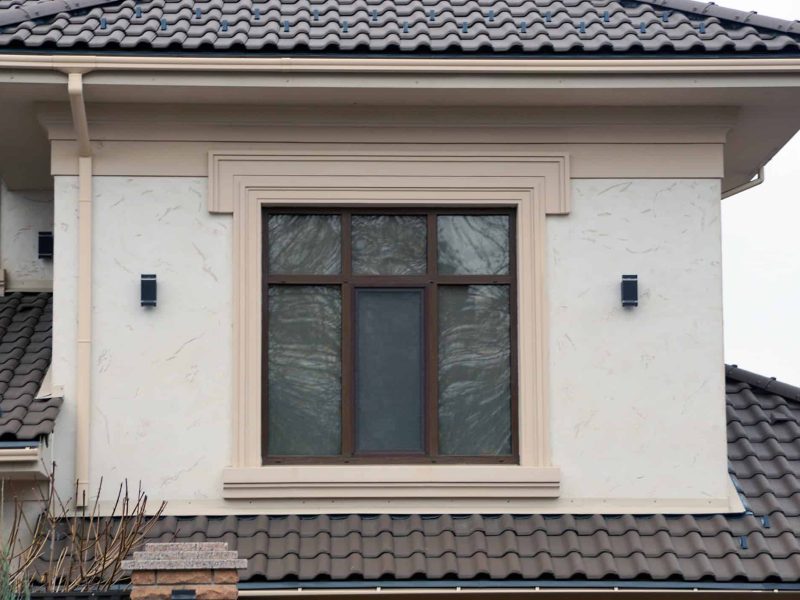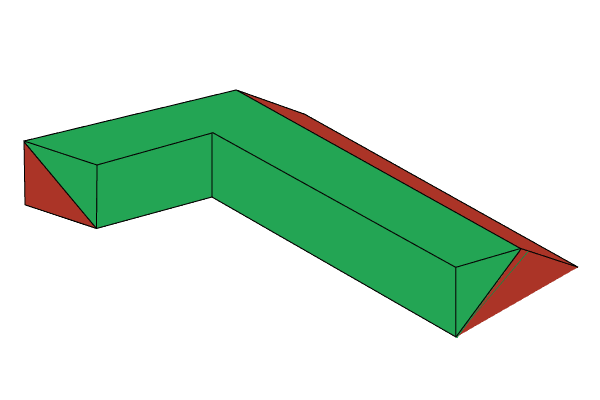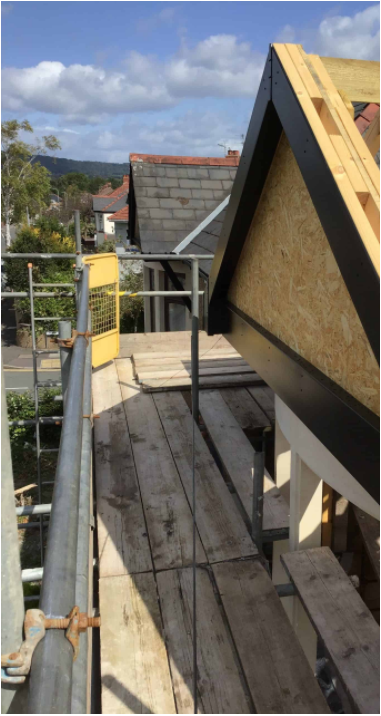
Loft Conversions Wales
L-Shaped Loft Conversions
Maximising your space to an L-shaped loft conversion can significantly add value to your property.
It’s a superb investment for your home that prospective buyers look for.
We have a wealth of experience in completing this style of project due to the housing styles of areas like Llanishen and Lisvane in Cardiff and so we can confidently deliver the living space your house shape is best suited to.


