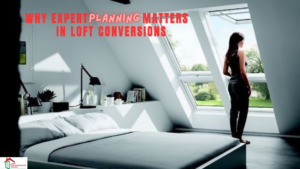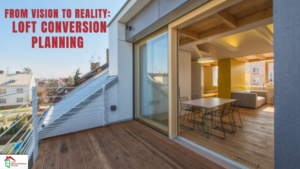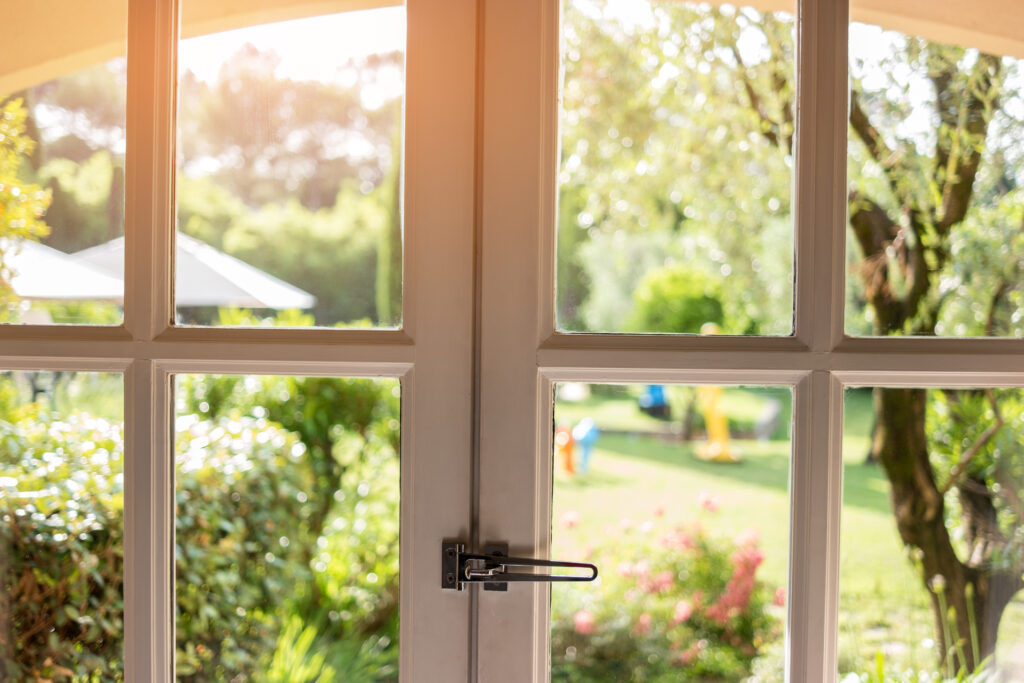
Arguably one of the most important features for a loft conversion would be the type of window you choose to install. Windows are such a significant choice when planning your loft conversion, or if you are planning to upgrade certain features, this can be a difficult choice. Nevertheless, this is an opportunity to design your loft exactly in the way that you want to. Something as simple as a window can change the whole design and feel, in this guide, we aim to help you choose a window type that suits your ideas and needs.
1. Skylight Windows
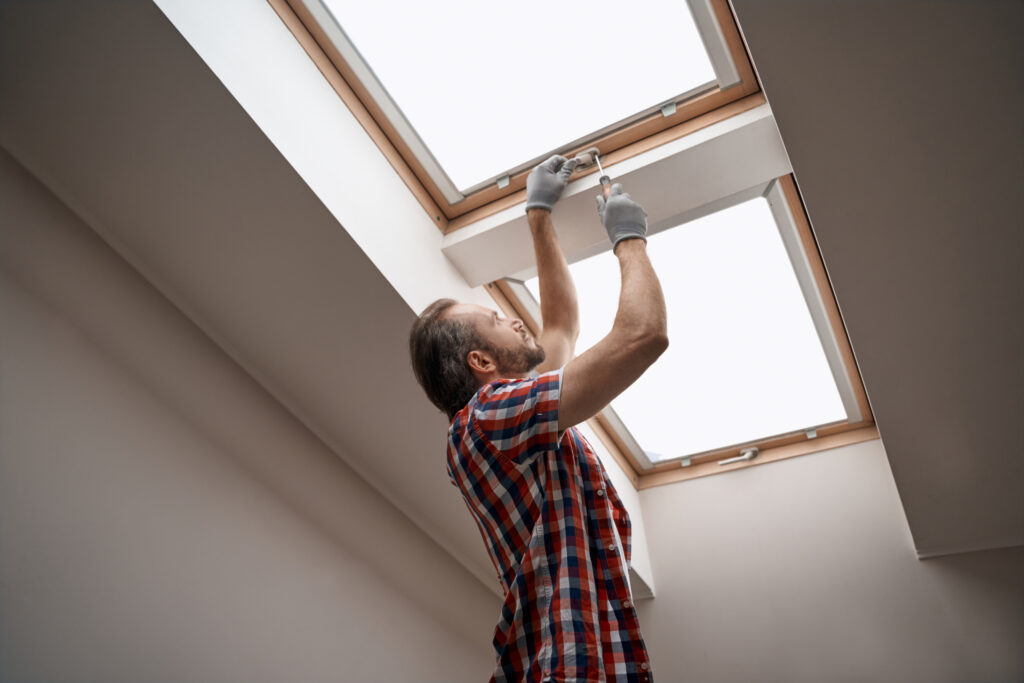
Skylight windows, otherwise known as roof space windows are a really simplistic yet eye-catching type of window for many people. Equity of the home is improved as soon as you get a skylight installed and they can solve problems associated with having a cold, dark, or damp room. A special feature that comes with skylights is the natural light that is welcomed due to the placement of the window. Natural solar heat is produced when the sun hits the glass too, this will help you save on heating bills in the future. Better ventilation is also associated so it would be perfect in the summer months when the heat starts to increase. Since lofts are usually quite high up in a building, a skylight would accompany lots of beautiful scenery when you look out of the window!
2. Casement Windows
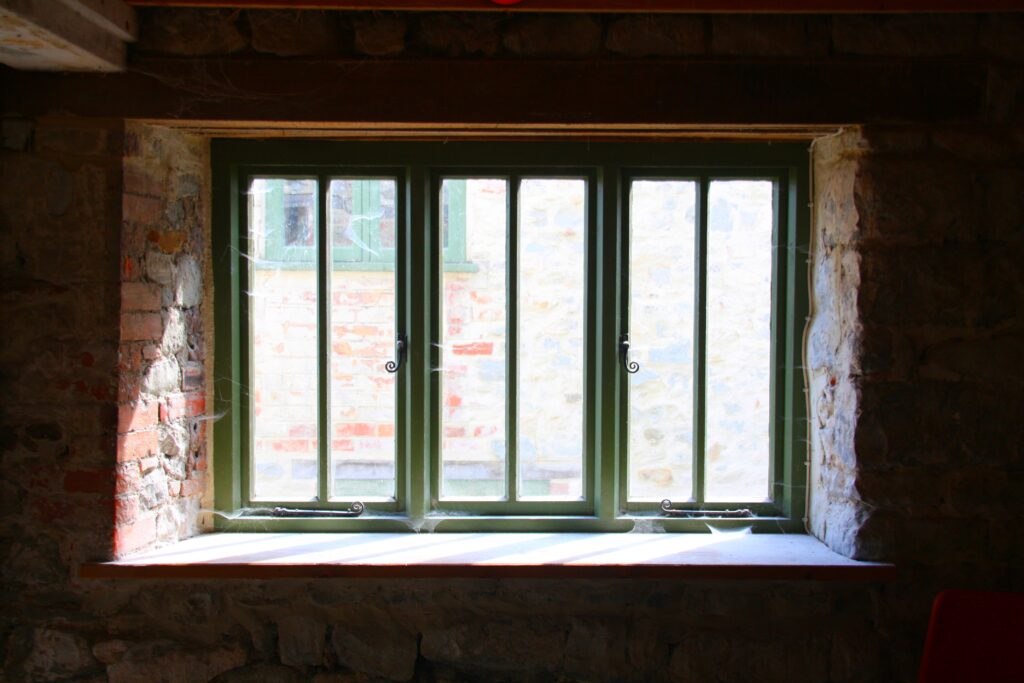
A great option would also be casement windows as they are used in most homes that prefer an open house design. Essentially, they act as mini doors so that you have the option to open them outwards to take in the beautiful scenery around you. One benefit of installing casement windows in a loft space would be the ability to fully open your window so that breeze and airflow can enter more easily. Whilst letting in fresh air they also keep unwanted particles and insects out. A strong sense of elegance and class is provided to a loft when there are casement windows installed because of the traditional design, so if you are someone who steers away from modernistic designs, this may be the ideal window type you are looking for. Reduction in energy loss is also something that comes with this type of window, they are easy to match with other window styles if you desire more than one type.
3. Gable-End Windows
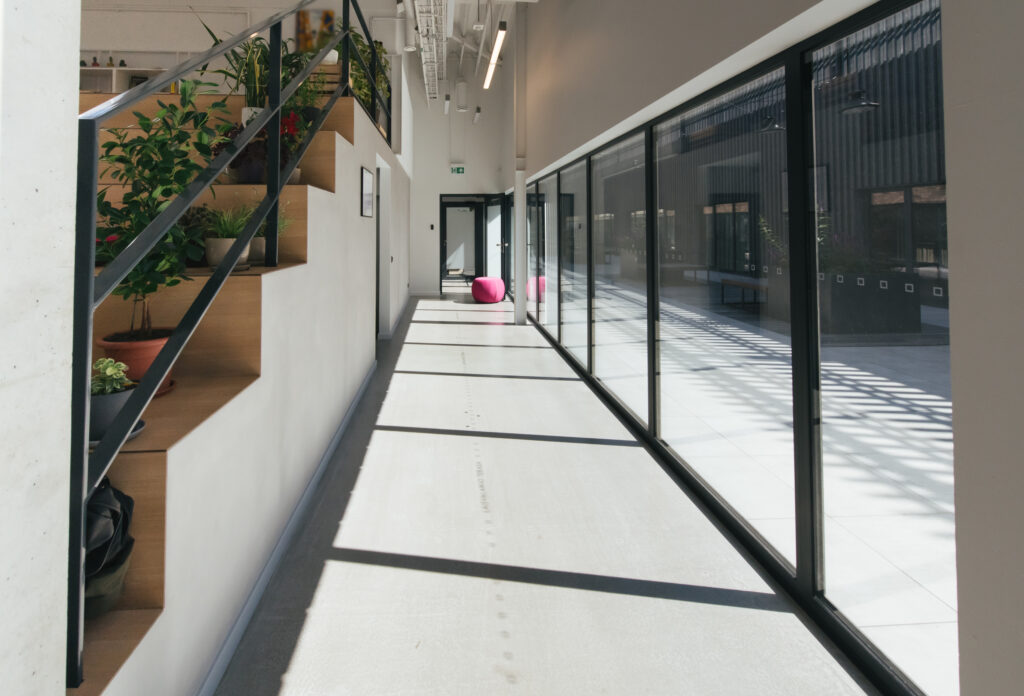
Unique but popular in style, gable-end windows are an extraordinary window type that fit the typical appearance of a loft. For darker rooms, this design is impeccable because of the size and shape which is usually triangular in most cases. If your loft has a lot of unusual angles and pitched roofs then this is a window type you should consider for your loft space. The large size of a gable end window maximises the amount of light that is let into your room. If your loft is located in a very natural and scenic place, this window will allow you to appreciate the full view without any blockages. If the loft design incorporates a lot of individual and bold ideas, this type of window will definitely stand out in the crowd due to the shape of the angle frames and the colours available, this is guaranteed to increase the value of your loft conversion cost too. You are free to express your dream ideas by customising the features of the window yourself.
4. Dormer Windows
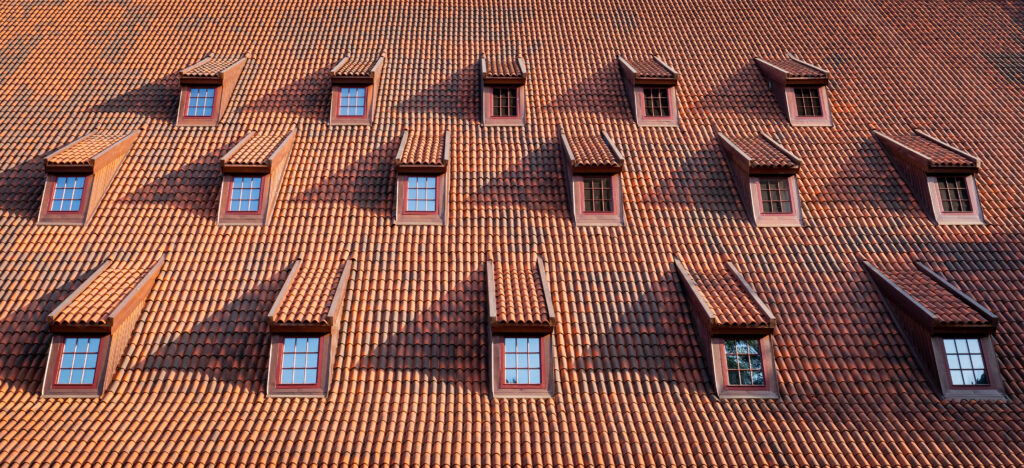
Originating from the French word ‘dormir’ which translates to ‘sleep’, they are usually small square or rectangular windows that are installed on the front of roof space, embedded in the slope. However, they are available in all different shapes and sizes depending on the style of your house/loft. Usually, the typical style of dormer would be for a sloped pitched roof instead of a flat roof. If you wanted to make the ceiling higher in your loft design then a dormer window would offer a solution to that as rooftop windows increase the head height space in the highest levels of the home. Increased ventilation is also provided, this is useful if your loft doesn’t contain air conditioning. The designs involved with dormer windows are extremely versatile, much like gable end windows, shapes such as pyramidal, eyebrow, arched, and hipped are all available.
5. Balcony Door Windows
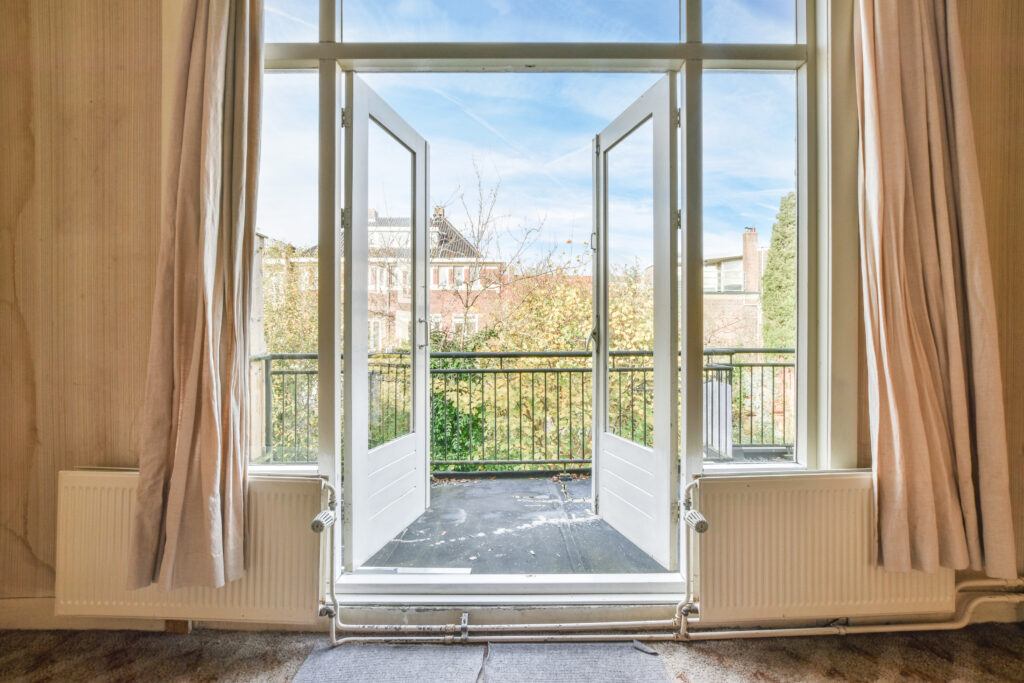
Balcony doors are sometimes known as Patio doors. They are so simplistic in the architectural world yet add subtle sophistication to a loft. An obvious benefit of balcony doors would be the natural light that is enabled to flood into the room, which supports your body with Vitamin D since more sun is exposed to your house. Considering lofts are always on the upper story level of a building or house, provided you have a balcony, this would be a great investment. When on a tight budget, balcony doors actually have a low-cost renovation, including the reduced energy costs due to the natural heat from the sun. They slide all the way open so you can enjoy the fresh air and view from your balcony.
Conclusion
Overall the decision is down to the person who is renovating or building the loft. As mentioned previously, you don’t have to stick with one type of window. For example, some people decide to have a huge balcony window located where there is enough room and then match it with a few skylight windows so there’s not too much light taking up the space of the loft. Most windows are customizable to fit the shape of your loft anyways so this will make it easier to decide when choosing. Hopefully, this will help with the decision making process.

