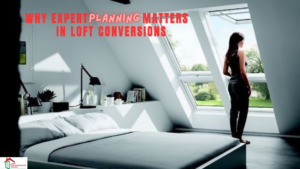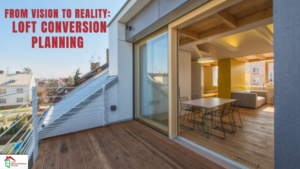So you’ve just had a sleek and modern loft conversion and now want to turn your space into a luxurious bedroom? Whether you’re looking to create a master suite, a minimalist escape or a child’s first bedroom. Here are some tips and tricks to transform your empty space into a personalised haven.
How to Convert a Loft Into a Bedroom
So what are the first steps you need to take to turn your loft conversion into a bedroom? From the practical to the aesthetic, here we’ll run through 6 steps to converting your loft into a bedroom:
Reinforce the floor
There are a wide range of loft conversion types available when it comes to converting your attic space, and each have unique and distinct features. There’s the dormer loft, hip-to-gable loft, mansard loft and Velux loft.
However, what each of these conversions have in common is that the ceiling of your loft conversion is not always reinforced to be used as a floor. Turning what was once a ceiling into a floor requires additional support. To do this you will need to fit raised support alongside the original roof support structure. Once this has been installed you will be able to install flooring such as carpet or wooden flooring while avoiding damage to the ceiling plasterboard below.
Add lighting
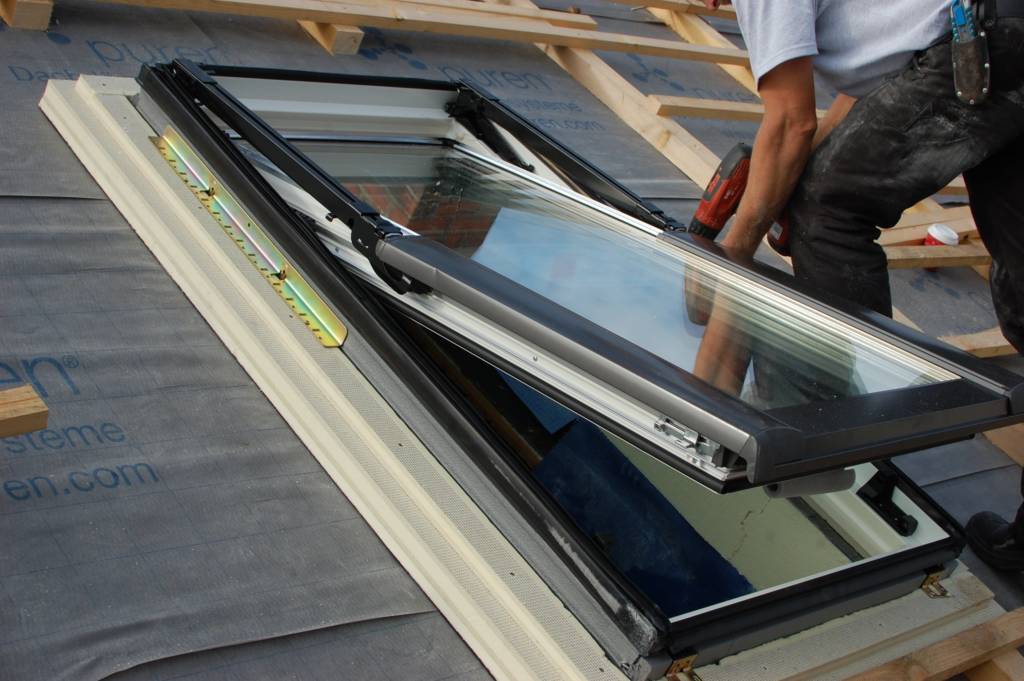
A great way to add lighting to a new loft conversion is to add in skylight windows for natural light. These are one of the great features of loft conversions, skylights don’t require significant structural alterations and bring in stunning natural light to your space.
Attracting natural light is a key component for any loft conversion, especially one that is being converted into a bedroom. Natural light brings in warmth and vitamin D, as well as helping to make rooms more comfortable and cozy from the morning beams of sunlight to the starry skies of bed time.
Lighting a loft bedroom requires a range of different light sources. As well aws natural light, you will need other light sources around the space too. Ambient lights for during the day, task lights and lamps for activities such as reading and working, and finally accent lights. These are lights focused on creating an aesthetic or atmosphere in the space.
Add insulation
It’s essential that your new loft conversion meets energy efficiency standards. Particularly when converting your loft into a bedroom , the space needs to be a comfortable and livable temperature as well as conforming to the national energy efficiency standards.
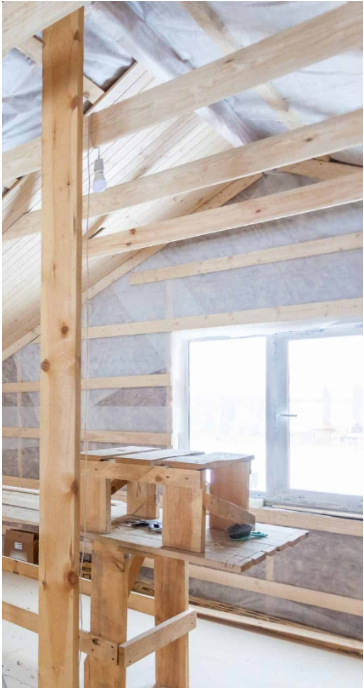
Insulation can be taken care of during the conversion itself. For example, if your conversion includes replacing your roof tiles, insulation can be placed between the rafter and the covering for a good airtight insulation. For the best insulation solution, we recommend consulting your loft conversion contractor, so they can provide the best insulation for your loft type and usage.
Building a staircase
If your loft conversion hasn’t previously been used as a bedroom you may have a ladder or overhead access to your attic space. To make your loft a comfortable and accessible living space or bedroom you will need to look at installing a staircase.
This can be one of the more challenging aspects of the project. The space for a staircase is often limited, so a narrow and winding staircase is normally the most feasible option although not always practical.
If a narrow winding staircase is not suitable for your needs, you will need to consider having a custom staircase built. It’s important to keep in mind that this is a more costly process, and you will still need to ensure that the stairlift leads to an external door or hall for safety reasons.
Fit electrical appliances
To make your loft conversion a bedroom, you will require electrical alterations. In some cases you may require new circuits and distribution board, however, in most loft conversions you will be able to extend your current circuit.

We recommend using a certified source to help you with this work.
Having a loft bedroom often increases the heating requirements for your home. As a result, you may need to upgrade your boiler. However, it could be worth considering options such as heat radiators or underfloor heating.
Install safety measures
Once your loft conversion has been completed and is fully functional it is essential that you have a mains-powered smoke alarm installed on every floor of your house including the attic space. Having alarms that are interlinked is essential for fire safety as all alarms will go off when one is activated by smoke or a fire.
A simple but effective safety measure to take is to have fire resistant doors in your stairway. Make sure to detail this in your loft conversion outline for building control.
Having clear and accessible fire exits is critical in a loft bedroom. If you have skylights in your space, these windows tend to be designed with fire escape in mind, so these are a great addition to have in your space. If you’re unclear on the best fire exit option for your space, we recommend consulting with your loft conversion specialists on what they think will work best for your space, or alternatively researching online for fire safety and loft conversion advice.
Bedroom Design Ideas
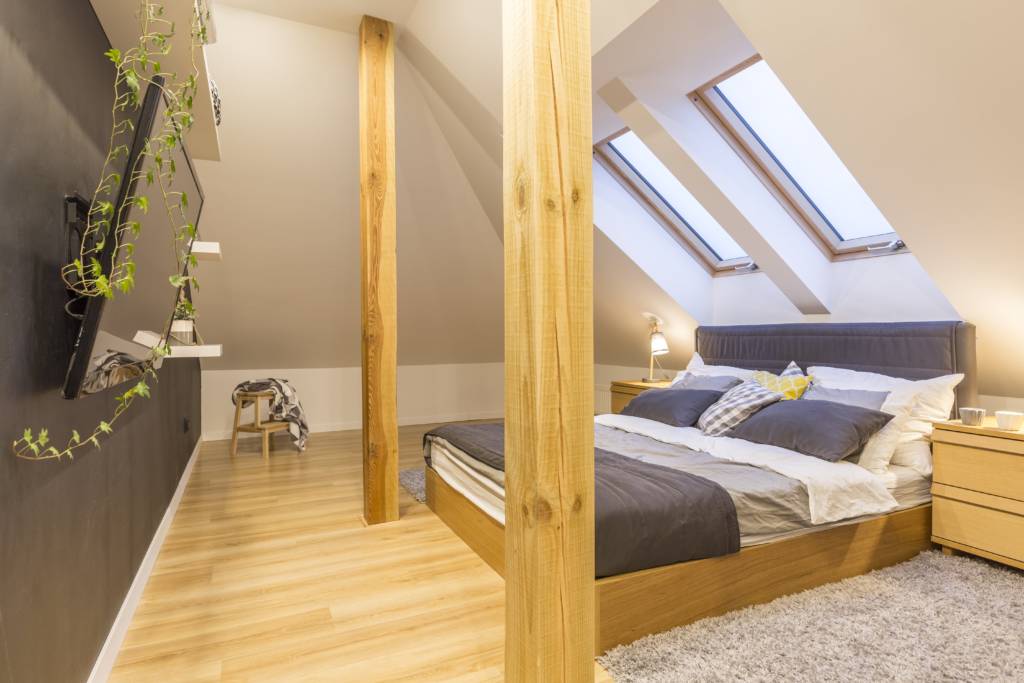
In terms of the overall design and style, the loft conversions make the perfect bedroom if you love a minimalistic style.
The paint job is up to you. Pick from a bold colour or choose a softer hue. Feel free to experiment. Have a real go at doing it yourself and experiment with different shades. Add some decorative touches like prints or bedding, upholstery or even use textile cushions.
Some Tips and Tricks
You can take your time now and plan your next steps to turn your loft conversion into a bedroom. Here are some simple design tips for your new space:
- Let go of the wallpaper and choose neutral colours to create a simple, bold colour scheme
- Use large, graphic prints to add character to your space
- Drape your bed with a textured throw or cover to keep things fresh and crisp
- Match your bed linen to your walls to create an instant moody haven.
Adding rustic touches will add warmth to your loft conversion. From wood worktops to potted plants, nostalgic furnishings and framed prints, personalised homes have an emotional charge that can easily be transferred into a loft conversion.

